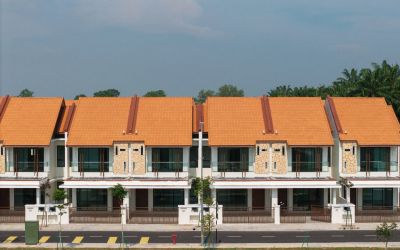BP2-3-1
This thoughtfully designed residential development, designed with our associates, ATSA Architects Sdn. Bhd., integrates a variety of housing typologies, catering to diverse lifestyle needs while fostering a cohesive community fabric. The master plan skillfully organizes the site to optimize spatial relationships, environmental context, and pedestrian accessibility, reflecting a nuanced understanding of urban design principles tailored for architectural appreciation.
Encircling the perimeter of the development, the Double Storey Bungalows and Double Storey Semi-Detached Houses establish a robust architectural edge, capitalizing on their adjacency to an existing man-made lake and the verdant expanses of the Penang Golf Resort. These larger residences are positioned to maximize views and natural ventilation, leveraging the topography and orientation to enhance passive design strategies. The bungalows, with their generous footprints, offer expansive interior volumes and private outdoor spaces, while the semi-detached units balance individuality with a sense of shared community, their duality articulated through mirrored forms and subtle material variations.
In contrast, the Single Storey Terrace Units, arranged in linear sequences, are separated from their double-storey counterparts by a central green park. This verdant spine serves as both a visual and functional buffer, mitigating density while providing a communal landscape for recreation and social interaction. The single-storey terraces, with their efficient floor plans, prioritize accessibility and affordability, their low profiles harmonizing with the horizontal expanse of the parkland. The Double Storey Terrace Houses introduce a vertical rhythm, their stacked volumes offering increased living space and opportunities for sectional interplay.
Anchoring the development are two key civic amenities: a surau and a kindergarten, strategically sited to ensure equitable access for all residents. These structures are woven into the pedestrian network, their placement emphasizing walkability and reinforcing the human scale of the neighborhood. Both elements underscore the development’s commitment to fostering community cohesion.
The interplay of scale, from the intimate single-storey terraces to the commanding bungalows, invites a dialogue on proportion and hierarchy, while the integration of green spaces blur indoor-outdoor boundaries. This development is a microcosm of residential typologies working in concert, offering a canvas to explore form, function, and the poetics of place within a structured yet dynamic framework.



















